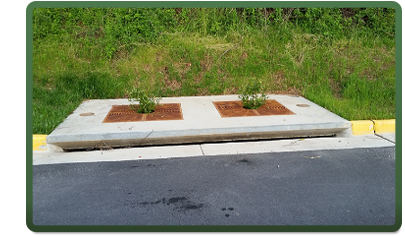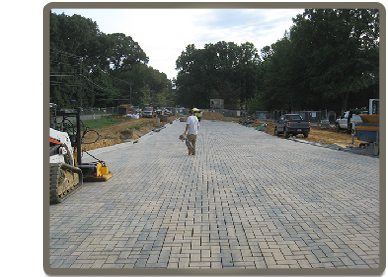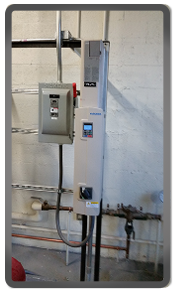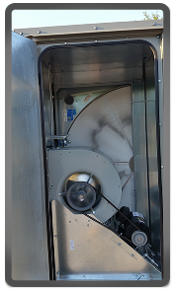Design & Construction Services Initiatives
About Us
Responsibilities of our Office
-
Capital Bond Improvement Program (new schools, school renovations & additions)
-
Provide on-site inspection staff to ensure quality assurance and safety
-
Provide building evaluation and assessment to coordinate the planning of construction projects for the next school bond referendum to best support the educational needs of the students
-
Responsible for all FCPS building improvements/modifications
-
ADA compliance and transition plan
-
Facility roofing installation maintenance program
-
Artificial turf field installations
-
Temporary classroom program
-
Educational specification development (relative to facilities)
-
Master Specifications and Details
FCPS is a member of The Collaborative for High Performance Schools (CHPS). CHPS is a national organization devoted to the idea that every K-12 school child should be in a high performance classroom, offering design guidance and benchmarking tools. Through The Office of Design and Construction, FCPS headed up the development of the VA-CHPS Criteria that is available to all Virginia school systems. All Bond construction projects are CHPS Designed.
Some highlights of measures taken or being taken towards sustainable facilities include but are not limited to:
SITE
Storm Water Management
The requirements of the Fairfax County Public Facilities Manual (PFM) are rigorous. Unfortunately there is no “one size fits all” solution to meeting PFM requirements. Testing and study during design help find the best solutions. A substantial percentage of the cost of a construction project goes towards storm water management and Bond projects have many things incorporated into the plan such as:
Underground Storm Water Detention
This type of facility collects and stores runoff from parking lots and fields, releasing it slowly into the storm sewer system. At siteswhere an adequate infiltration rate is present the facility can also release water for infiltration into the ground. The facility must be accessible for maintenance but parking lots, landscaping, walkways and fields can be placed over and underground storm waterdetention facility.
DRY PONDS
A dry pond stores storm water and releases it slowly into the storm sewer system. It will drain until it empties. Less desirable than other more expensive options because the land is devoted to just the one purpose and cannot do “double duty” like underground options can.
CISTERNS
A cistern is a collection facility to hold rain water for later use, typically for irrigation. This has been done on a small scale for local irrigation of landscaping and on a larger scale for irrigation of natural turf athletic fields.
Underground INFILTRATION FACILITIES
The soils in our area typically do not allow water to infiltrate into the ground very rapidly. Ever heard of “Virginia Clay”? When a reasonable infiltration rate is encountered during site testing it allows the option of using some type of infiltration facility to encourage storm water to percolate into the ground and replenish the ground water system. These can be covered by landscaping, parking lots, fields, etc.
FILTERRAS A Filterra is an engineered biofiltration system filled with a filter media to filter pollutants out of storm water runoff before it enters the main part of the storm sewer system.
A Filterra is an engineered biofiltration system filled with a filter media to filter pollutants out of storm water runoff before it enters the main part of the storm sewer system.
Cartridge FILTERS Filter out pollutants before runoff enters the storm sewer system.
SOIL AMENDMENTS to increase storm water infiltration. Organic material is tilled into the soil to help offset the effect of the clay typically found in the soil in our area.
REFORESTATION of specific areas on school sites. Reforested areas help mitigate storm water runoff by absorbing water. Drought resistant plants native to our area are preferred
In addition to meeting our PFM requirements, we have partnered with the Fairfax County Storm Water Planning Division (SWPD) to address stormwater management over and above our requirements when appropriate opportunities are present at a Bond project. We also coordinate with the SWPD when an opportunity is present at schools not undergoing renewal.
 Pervious Pavement
Pervious Pavement
Pervious Pavement includes pervious asphalt, pervious concrete, and pavers.
Storm water storage goes hand in hand with pervious pavement. This allows stormwater to percolate into the ground if there is an adequate infiltration rate in the soil below, and releases runoff to the storm water system (sewers, streams) slowly if the infiltration rate is not adequate to handle the rate of runoff.
Site Lighting
LED fixtures are specified for parking lot lighting. Furthermore, the lights are controlled by a computerized, customizable Lighting Control System. In addition to saving energy, LED lights are dimmable, allowing the system to be as flexible as possible.
Mechanical and Plumbing Systems
High efficiency HVAC systems are used in both new and renewal projects. Currently we usually install Water Source Heat Pump (WSHP) or Variable Refrigerant Flow (VRF) systems. These HVAC systems are highly efficient and provide a high degree of occupant comfort.
At each school, all HVAC equipment is controlled by a computerized Automatic Temperature Control (ATC) system. It saves energy by stopping and starting equipment, setting temperatures back during unoccupied times, controlling the intake of fresh air, and it allows network access to help Energy Management manage and troubleshoot equipment without putting trucks on the road unnecessarily.
High efficiency motors are specified for pumps and fans.
Though water is not often in short supply in our region it is nevertheless a precious resource. We specify “Lo Flo” plumbing fixtures that use far less water than older types of fixtures, and meet or exceed current code. Sensor type faucets are in our current design rather than mechanically metered faucets. These fixtures cut down on water use and maintenance also. Any reduction in maintenance requirements means a possible reduction in vehicular travel by maintenance personnel, and a corresponding reduction in CO2 emissions.
Electrical
- High efficiency LED and fluorescent (including Compact Fluorescent) light fixtures are our current design. No incandescent lights are used.
- Occupancy sensors are installed in classrooms to help ensure that lights do not remain on when a room is empty.
- A programmable Lighting Control System is used to control lights inside the building where appropriate as well as exterior lights.
- As part of a Sustainability Committee initiative D&C and Energy Management is assessing the feasibility of using Power Purchase Agreements (PPAs) to install solar photovoltaic arrays on schools.
General
- The building envelope is a very important part of building construction, and every dollar spent on it has a long term effect on the building’s efficiency, and it requires little or no maintenance. In addition to wall insulation, an air barrier product is used to help make the wall even more efficient by stopping air infiltration.
- Roof insulation for new and reroof projects achieves at least an R-30 rating.
- Our standard specification specifies double glazed, low-E windows.
- Every effort to introduce natural light into each classroom is made during design. If it is not possible for each room in a renovation, natural light can be brought in using light tunnel fixtures available today.
- Low VOC finishes have been specified in our designs for well over a decade.
- Recycling of demolition debris and construction waste is specified on our construction projects. With the advent of single stream or commingled recycling this has become an easier requirement for contractors to meet.



